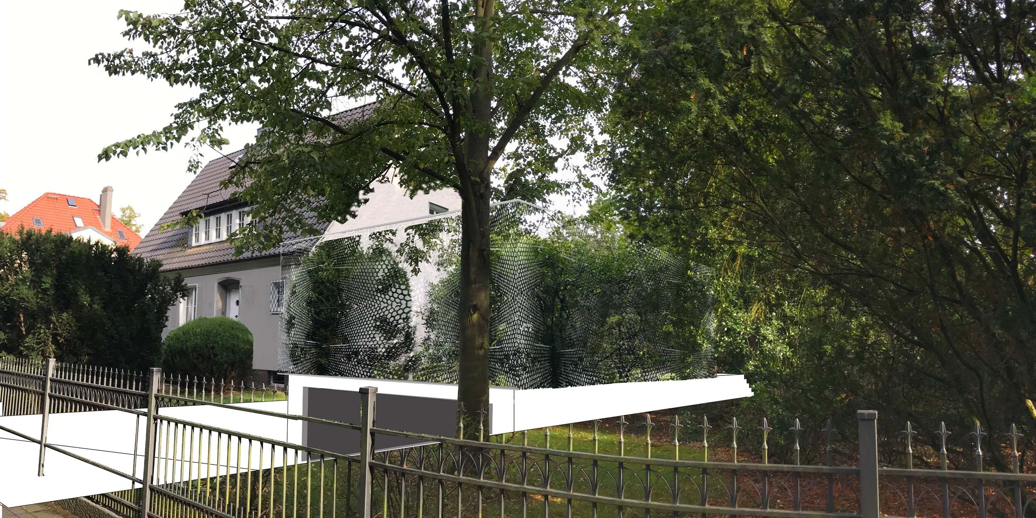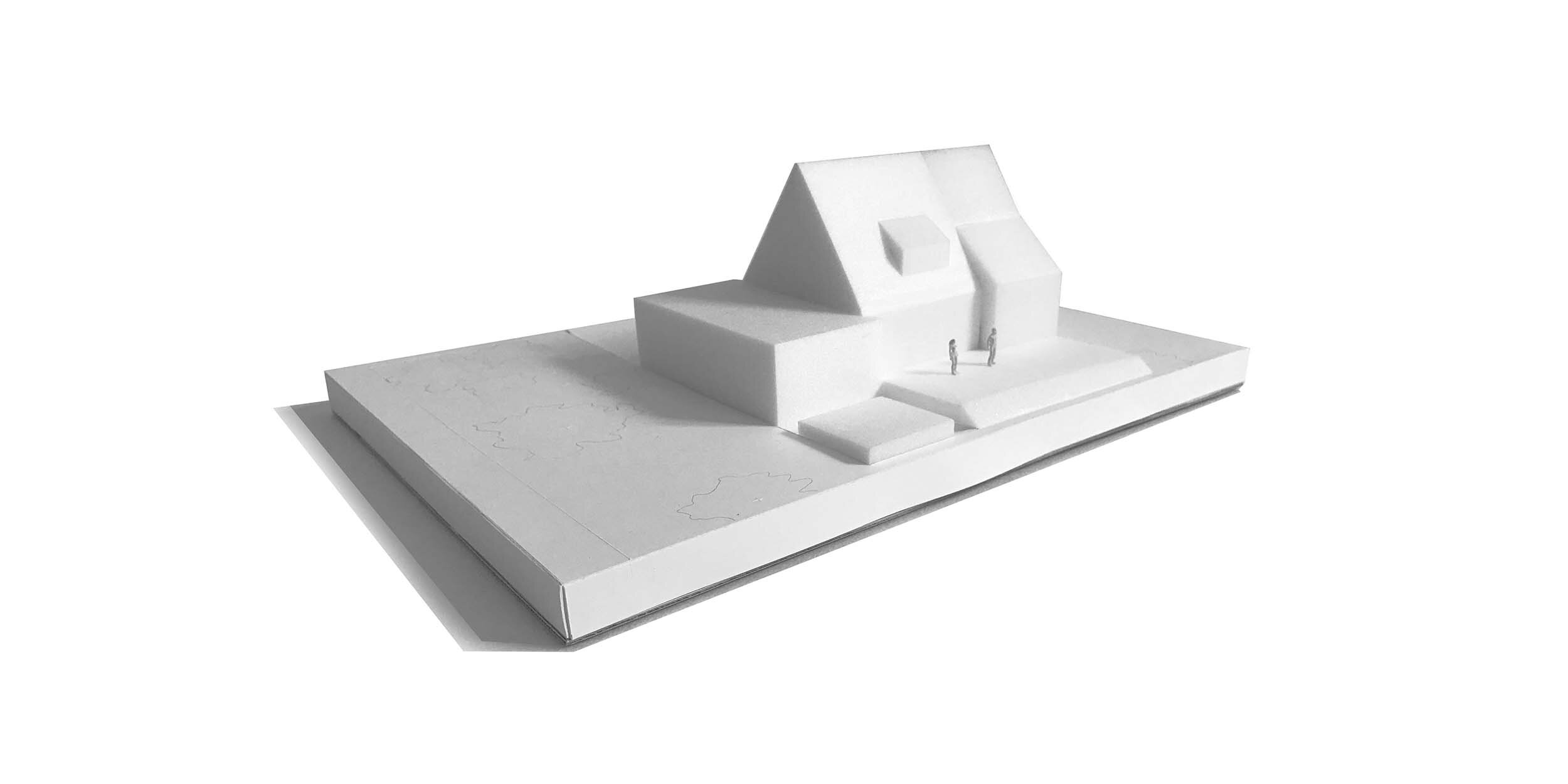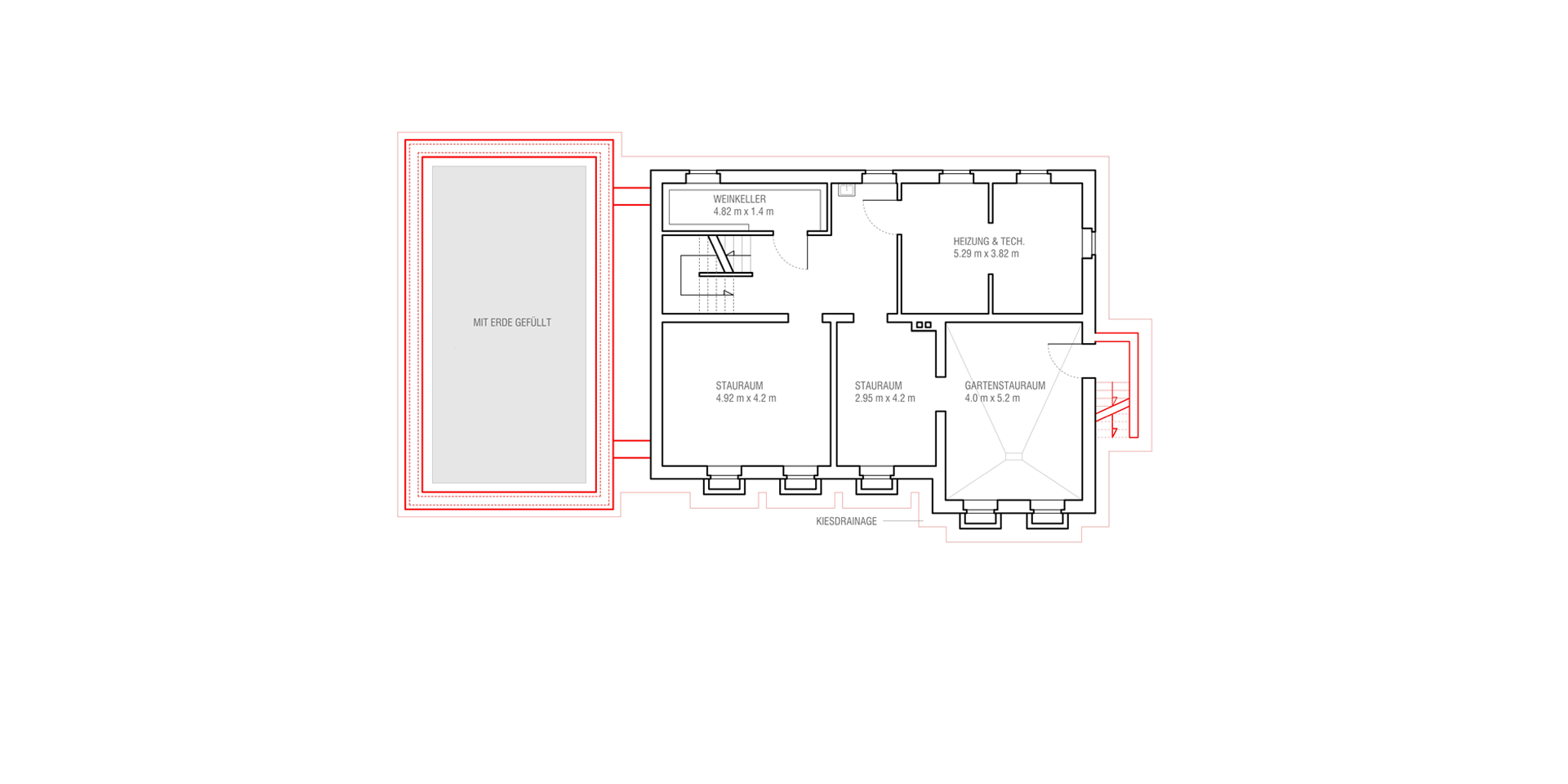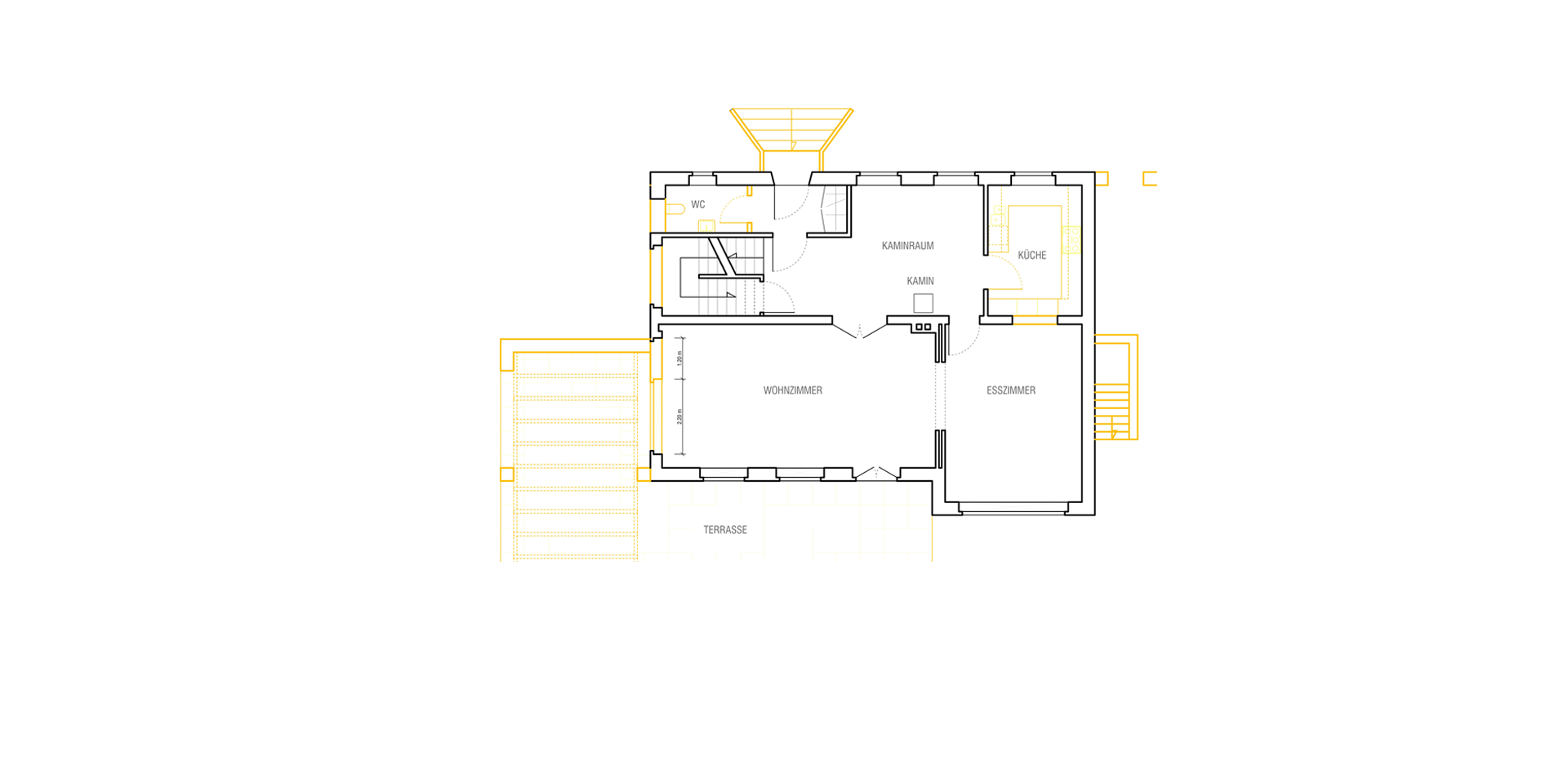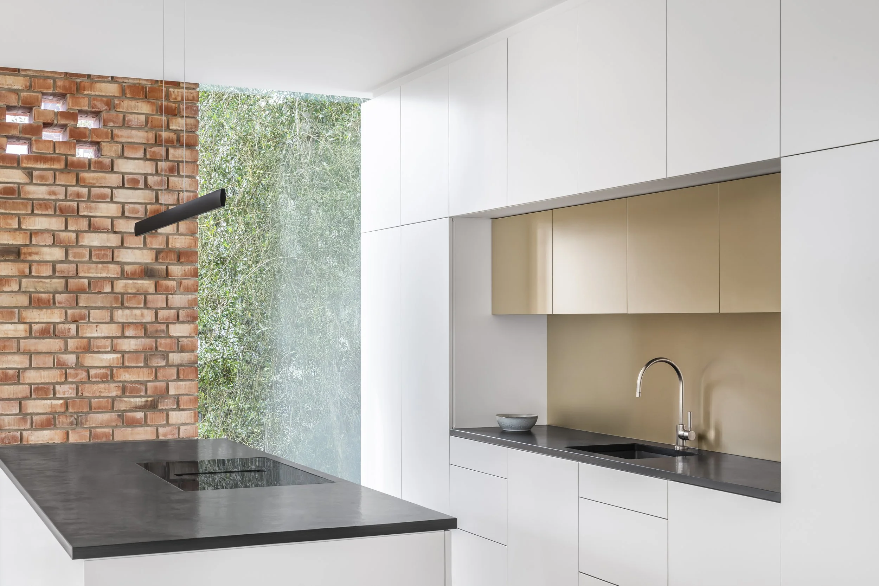
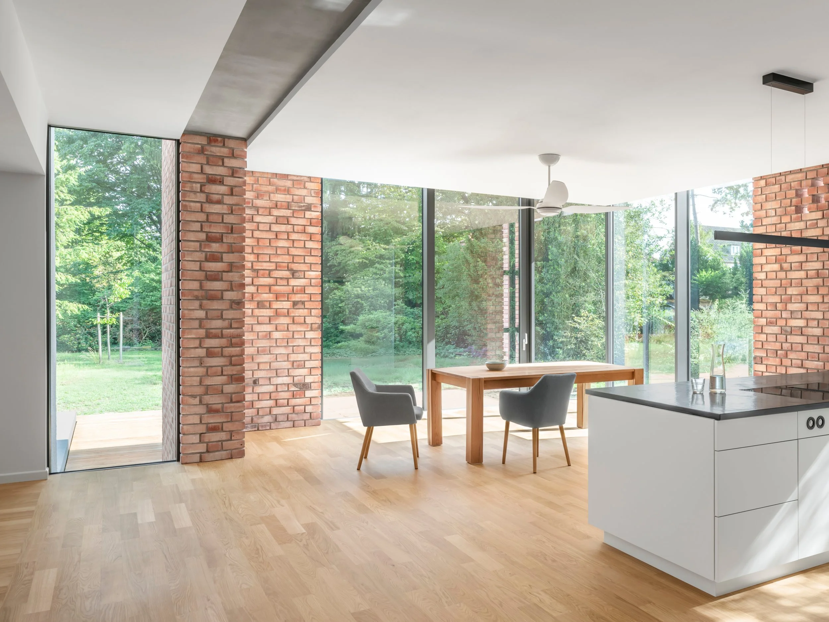
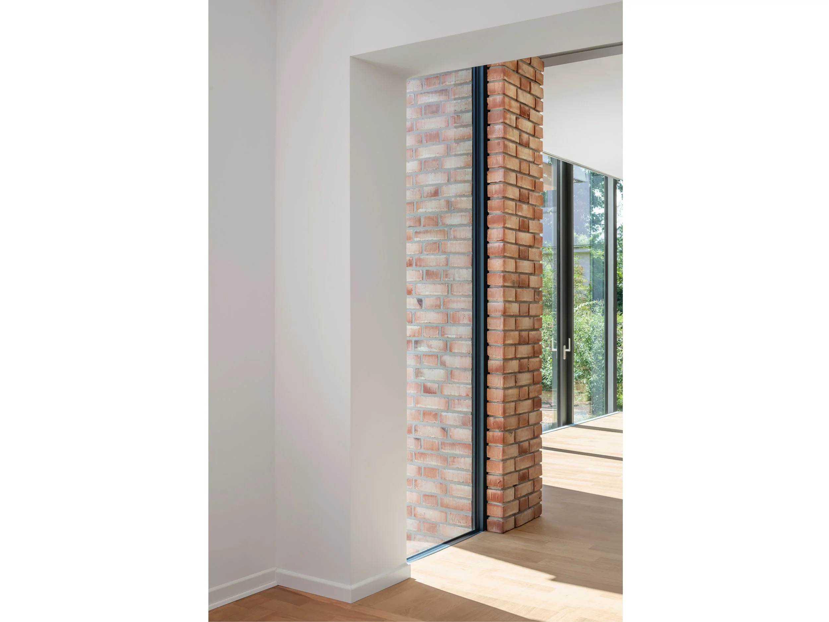
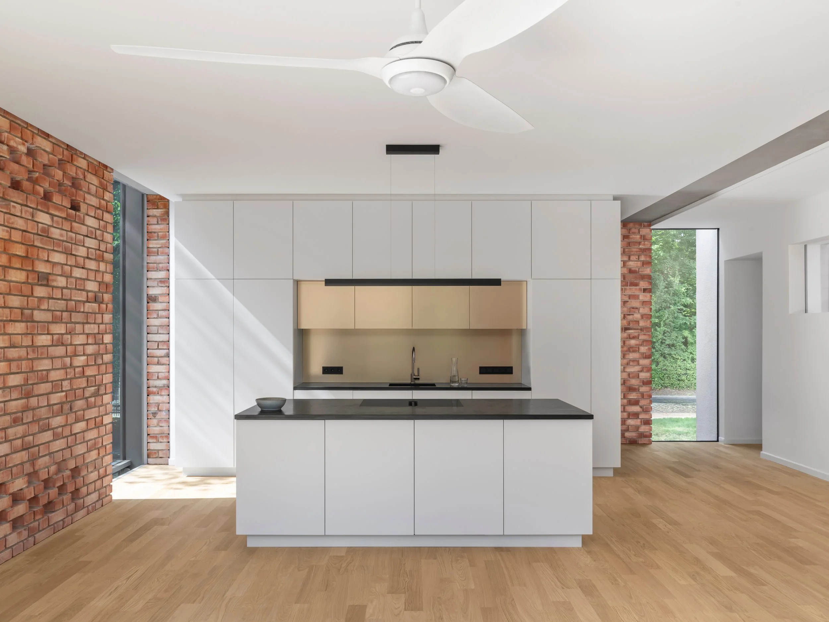
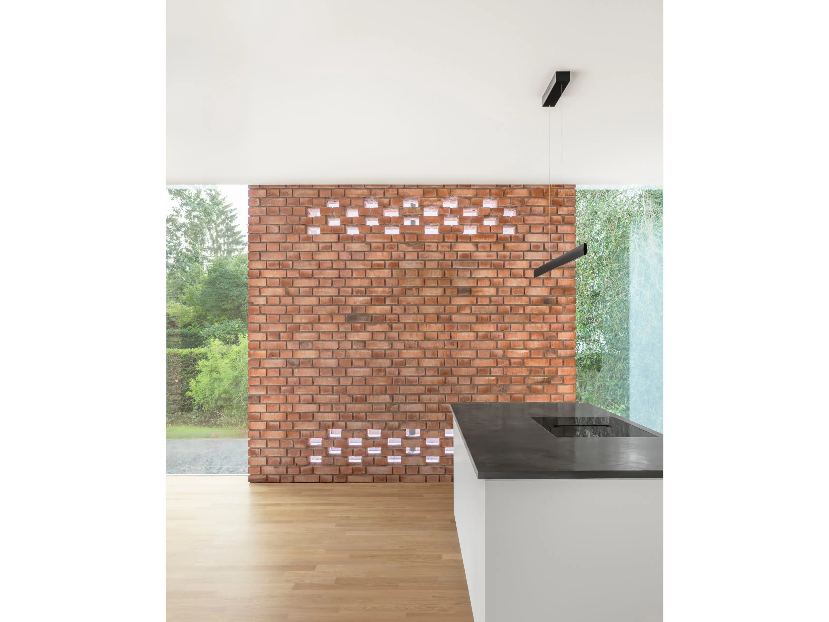
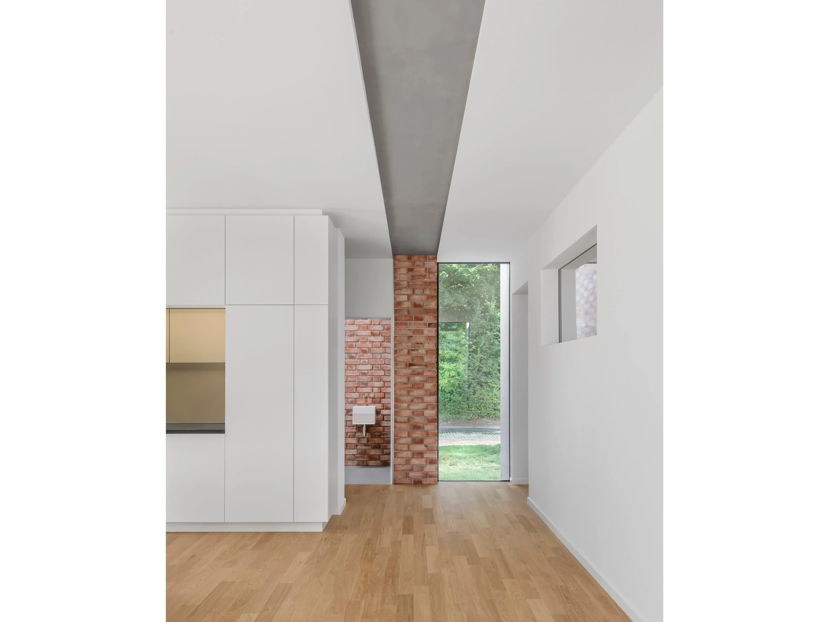
pavilion
Addition to a Private Residence
The design of this single-family house addition resolves diverging and partially conflicting desires in an elegant and harmonious fashion. On one hand, the 170 sqm addition, doubling the house size, should neither dominate the garden, nor steal sunlight from the existing building. On the other hand, direct adjacencies and connections, as well as a south-west orientation, are desired. A show-room garage and workshop, for the client’s private oldtimer collection, is sunk into the ground whilst preserving visual connections to the garden and house interior. Above the garage, the modern volume is set back and adjoined to the existing 1950’s house with a glass lightwell seam. This aboveground volume is clad with a reflective glass facade and green roof to mirror and expand the garden instead of delimiting it. The project brings Nature, Man and Machine together.
Location – NI, Germany
Typology – Single Family House Addition, 170 sqm
Client – Private
Status – Design Development
Services – Pre-Design to Construction Administration
Collaborator – Sierra Boaz Cobb and Kirsten Judith Augstein
Photos– Hannes Heitmüller
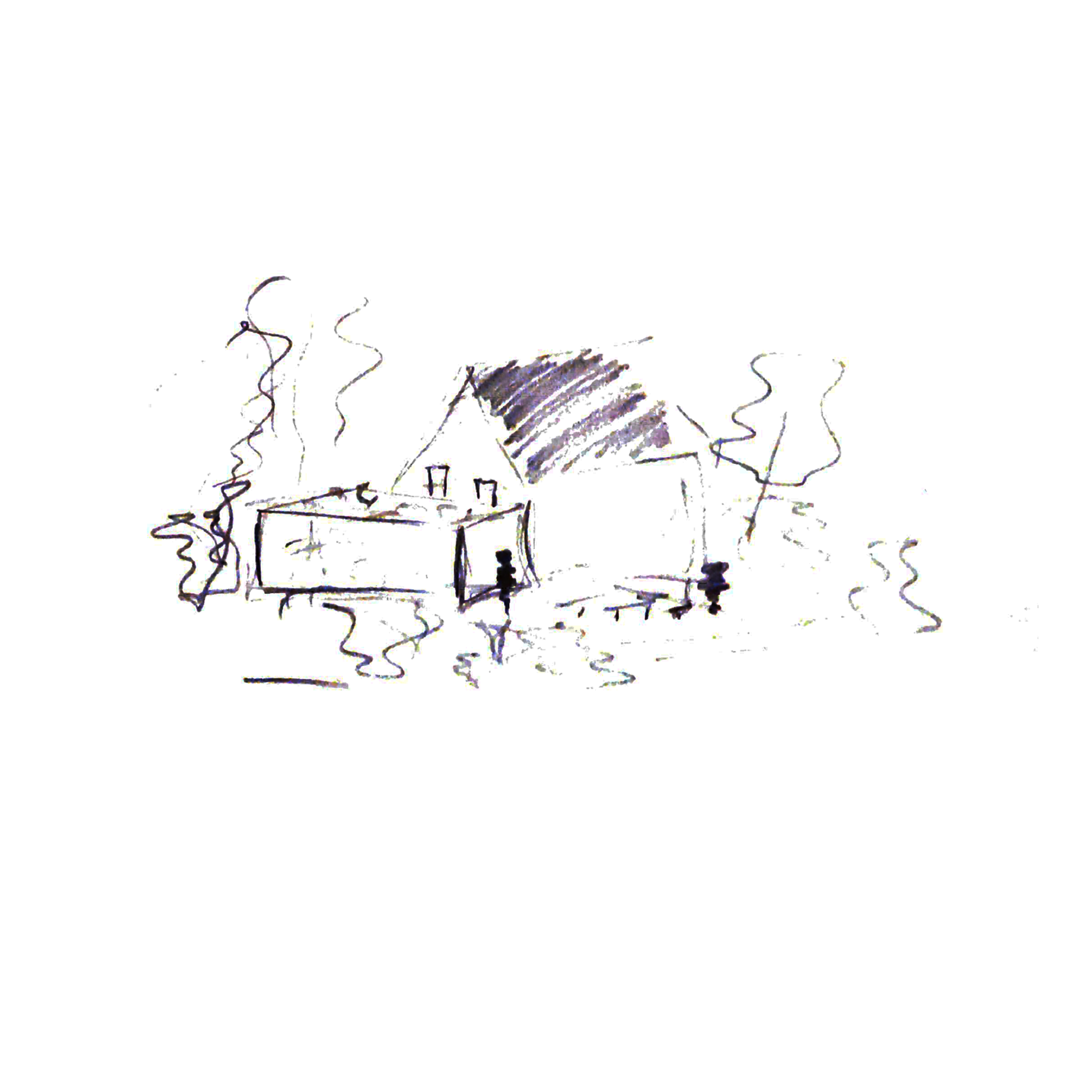







THE PROCESS.
