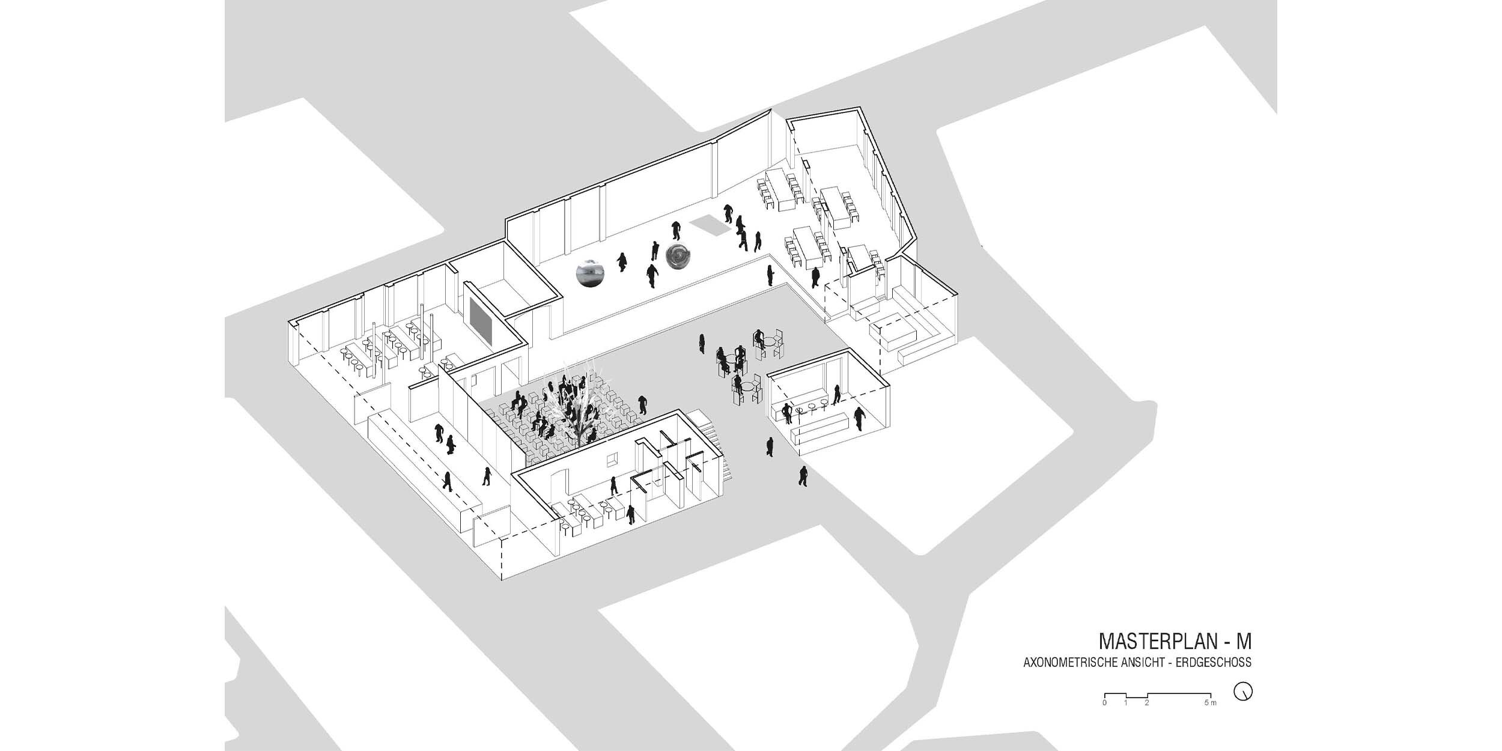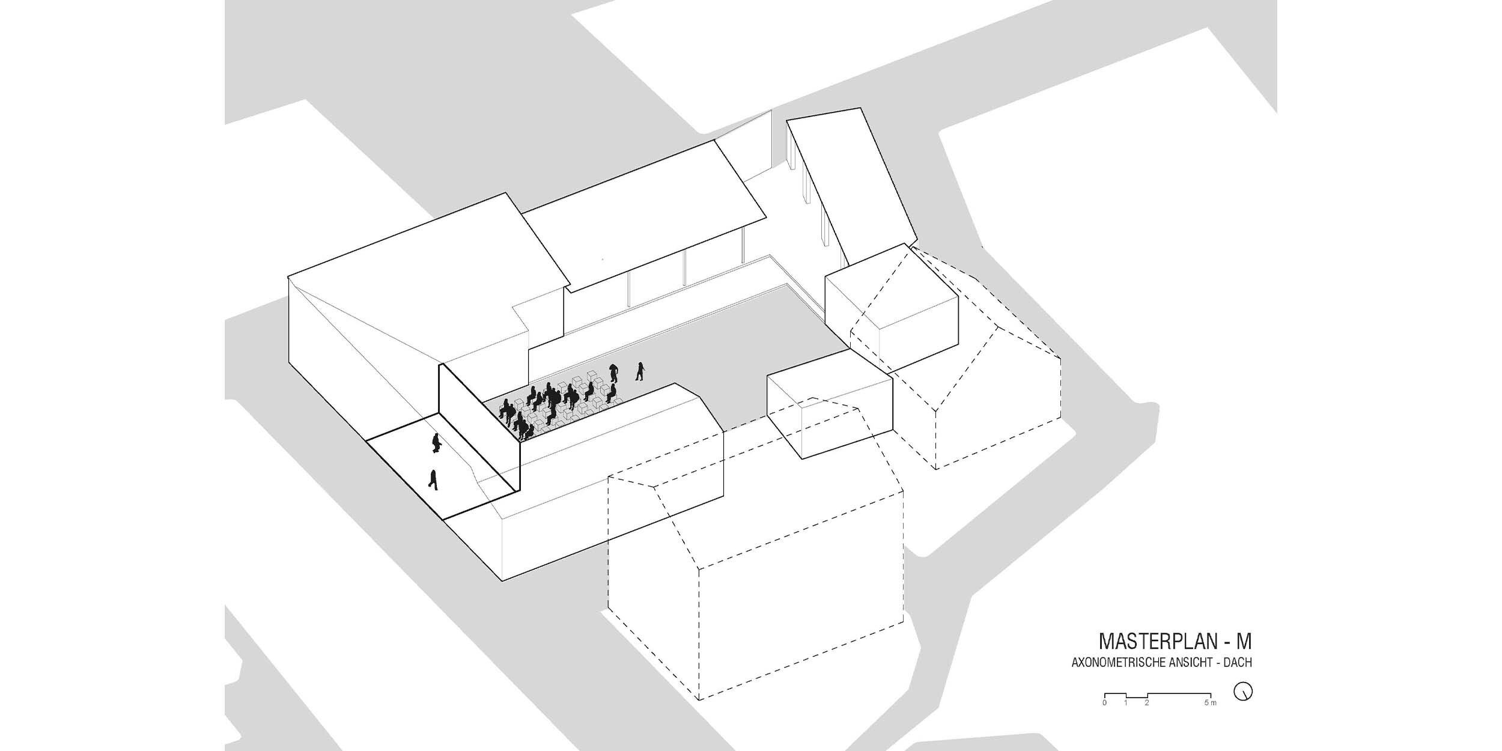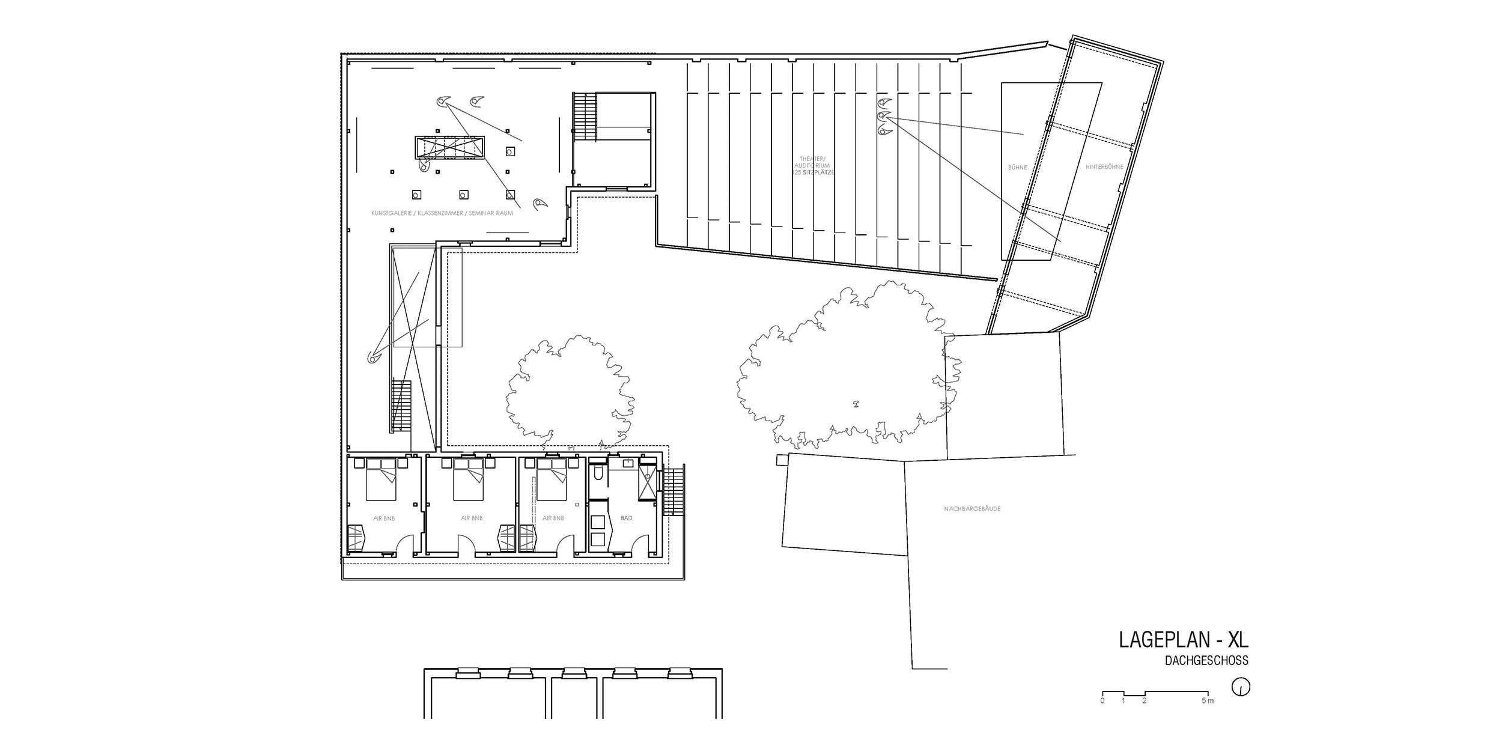
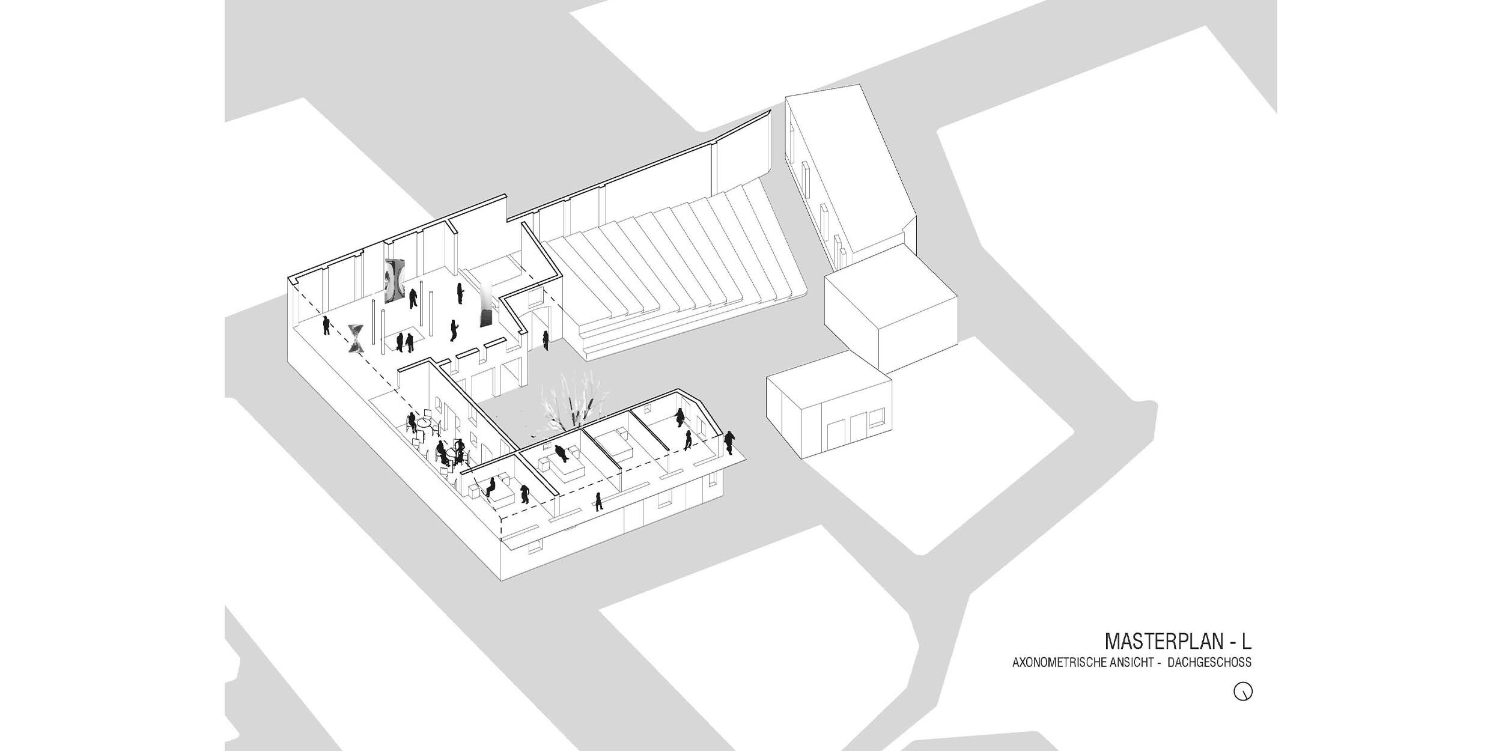

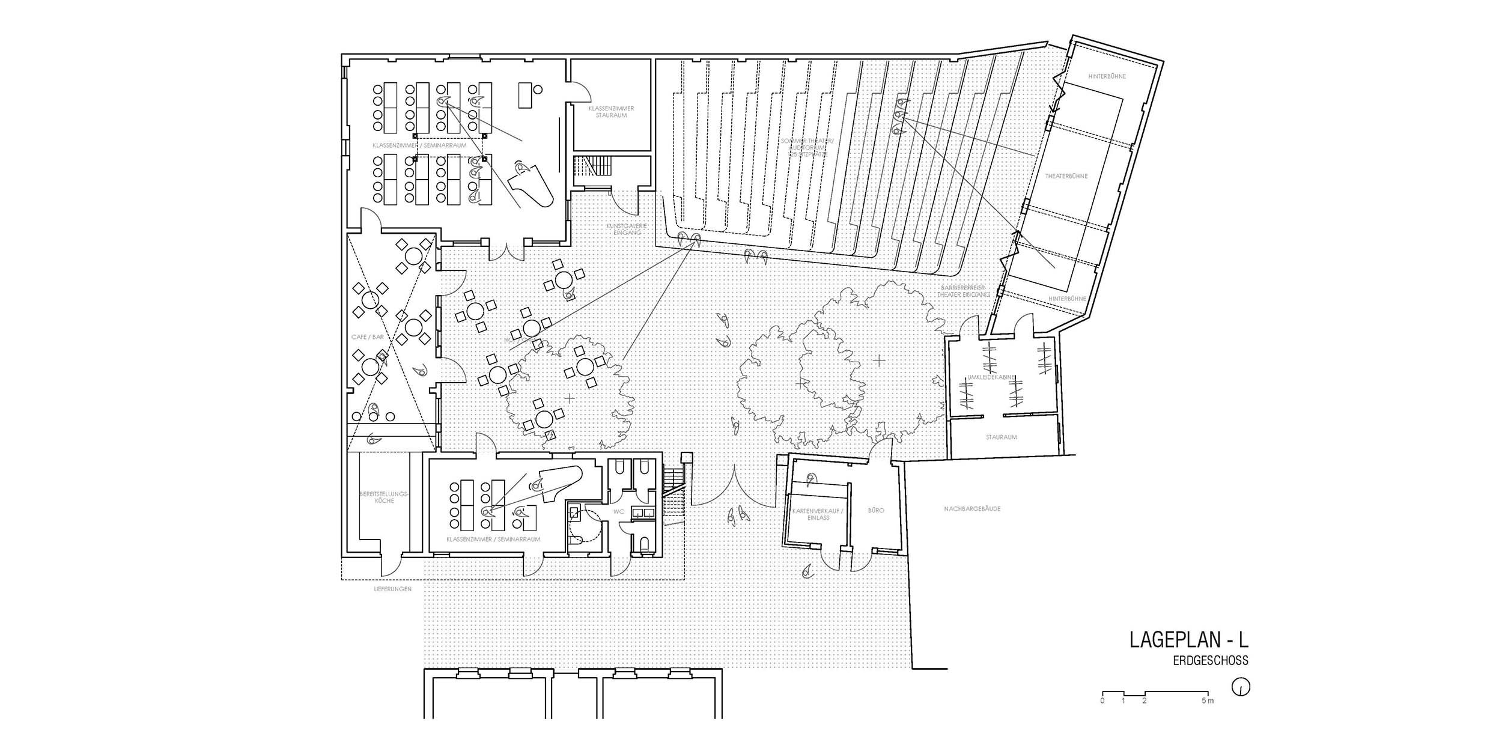


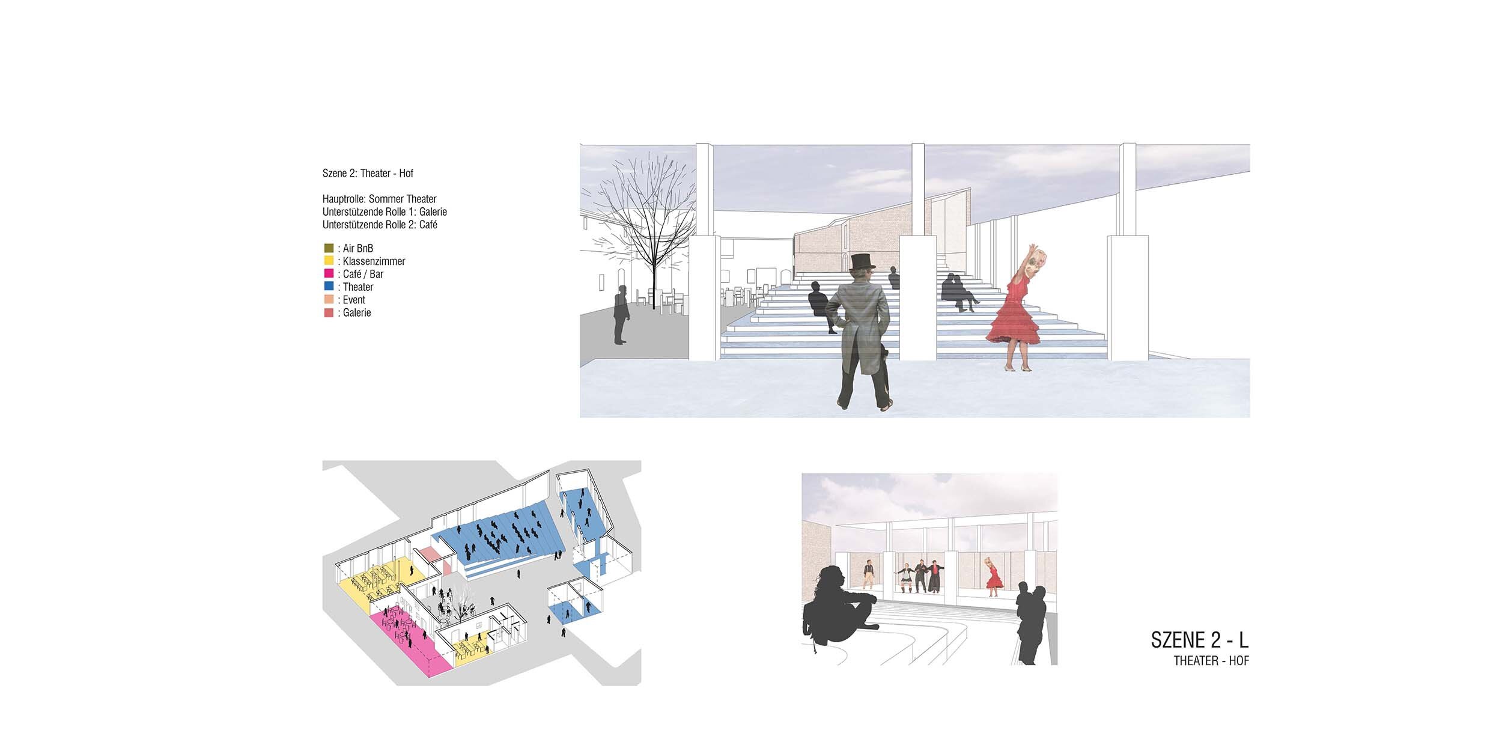







Q-FORUM
Cultural Center
Q-forum is the reuse of a two-story courtyard cattle shed, transformed into a mixed-use cultural center. The design meets the modern and flexible needs of the diverse programs and seasonal uses, while keeping the character of the existing structure. At the heart of the ensemble, the exterior courtyard space functions as entry and theater in the summertime and as a visual connector between the interior program in the winter months. The existing facades are preserved in their character as the backdrop framing the diverse events hosted here.
Location – Potsdam, Germany
Typology – Cultural Center, 1,280 sqm
Client – Private
Status – Schematic Design
Services – Pre-Design to Schematic Design
Collaborator – Sierra Boaz Cobb





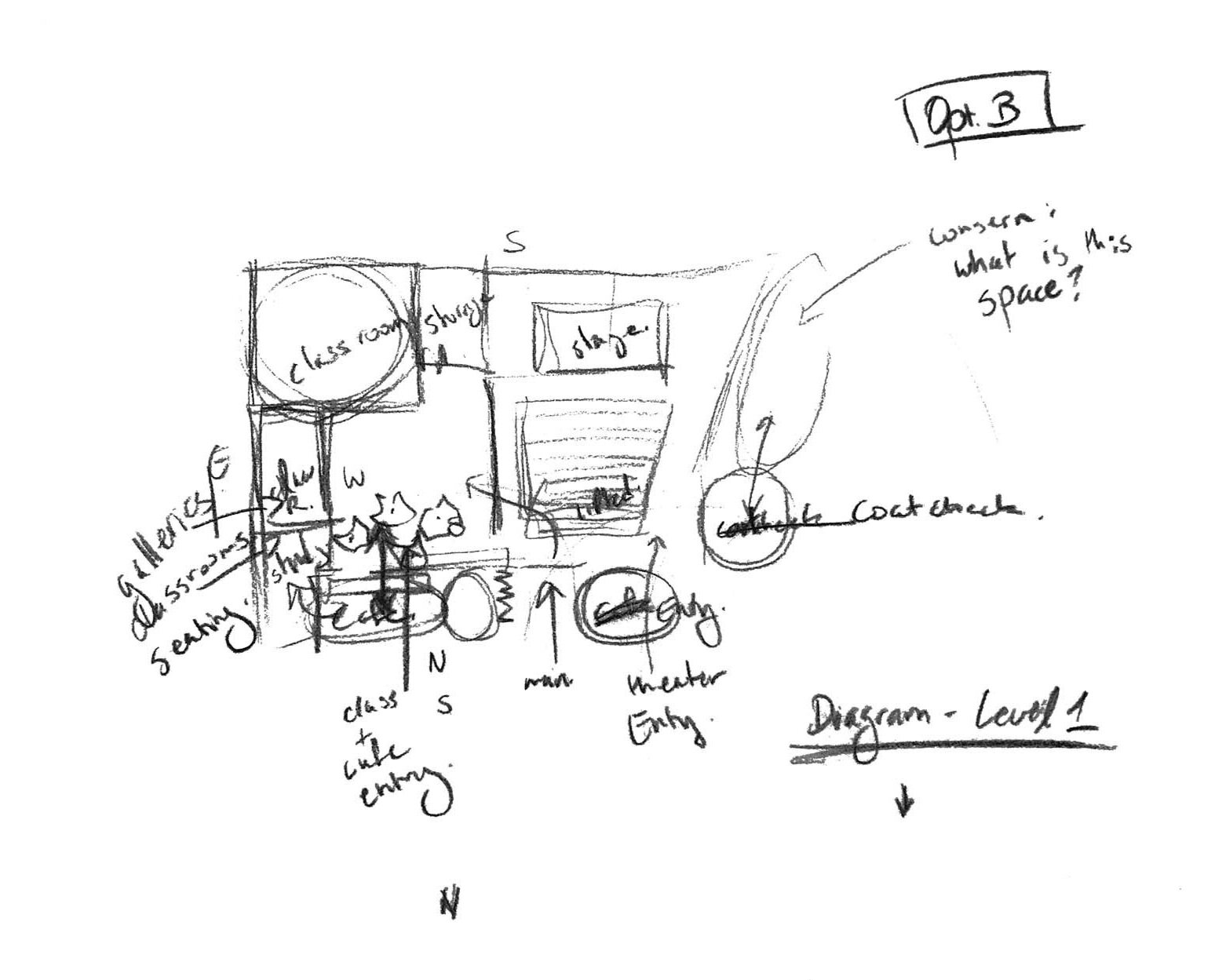
The Process.

